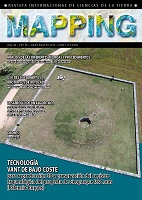Using AutoCAD annotative elements in civil engineering projects
Keywords:
AutoCAD, planos, elementos anotativos, planes, automation, annotative elementsAbstract
Doubtlessly one of the most difficult tasks faced by AutoCAD users is
adapting sizes of texts, dimensions, hatches and blocks to different
printing scales, which is especially true when there are various printing
scales on the same plane. This entails arranging these types of
elements in the drawing properly into different layers, and correctly
calculating their size in the model according to the print scale and
printed size to be achieved. This work has been absolutely simplified
since annotative objects appeared in AutoCAD, which became available
as of the 2008 version.
Downloads
Download data is not yet available.
Published
2018-09-05
How to Cite
Mora-Navarro, G., & Femenia-Ribera, C. (2018). Using AutoCAD annotative elements in civil engineering projects. REVISTA INTERNACIONAL MAPPING, 24(172), 26–32. Retrieved from https://ojs.revistamapping.com/MAPPING/article/view/98
Issue
Section
Artículos Científicos





